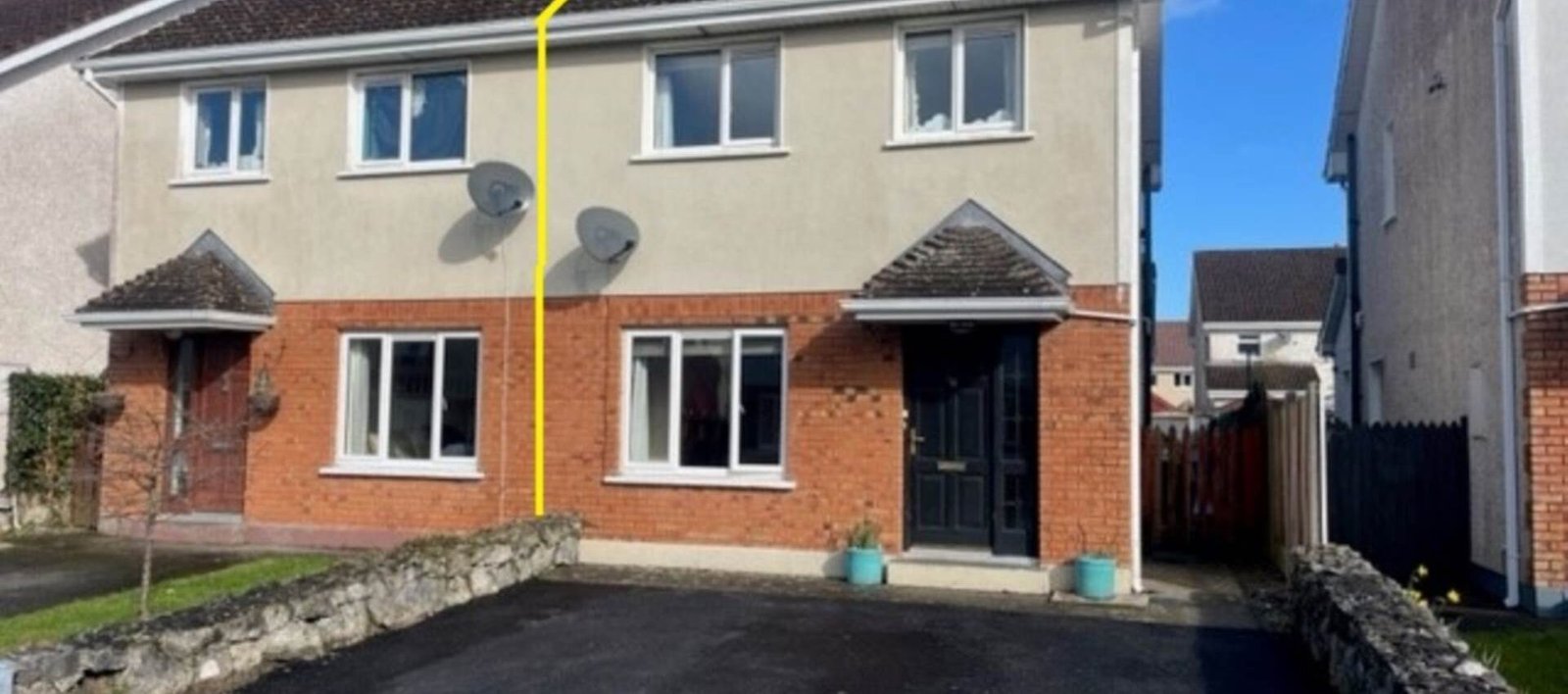 |
Hand-picked & Owner listed property for sale in Ireland right now.
|
Burren View, Ennis Rd. Gort, Co. Galway |
€285,000
HH-4232 - For Sale
|

|
Bedrooms 3
Bathrooms 2
Ensuites 1
Garden Rear Garden
Off Road Parking Parking to front
Heating O.F.C.H
Year Built 2002
BER Rating BER. C3
|
For Sale: 50 Burren View, Ennis Rd. Gort, Co. GalwayProperty DescriptionFarrell Auctioneers, Valuers & Estate Agents Ltd are delighted to bring to the market 50 Burren View, Ennis Road, Gort. This good sized 3-bedroom semi-detached house, built c. 2002 is on a popular and attractive development close to the town centre. The house is presented in good condition and would very easily be transformed into a lovely home or great investment property with an attractive rental return. The property has the benefit of front driveway parking, an enclosed private rear garden with side access. Accommodation includes entrance hallway, sitting room, w.c, kitchen/dining area, utility, 3 bedrooms (1 en-suite) and a bathroom. Heating to the property is oil-fired central heating with s solid fuel fireplace in the sitting room. LocalityGort a busy market town located in south County Galway. It lies just north of the border with County Clare on the old Galway Limerick road, now the R458. Gort is accessible from the M18 Motorway from Shannon to Galway at Junction 16. The motorway M18 ends at junction 18 of the M6. The road continues northbound as the M17 towards Tuam. Gort rail services are on the Galway to Limerick route with connections to Cork and Tralee from Limerick station and to Dublin via Galway. The town has its own secondary school, Gort Community School, which was founded in 1995. Burren View is located on the Ennis Road within a short walk of the secondary school. The house holds a prominent position overlooking the green open space and open countryside to the Burren. Features
AccommodationEntrance Hallway – 4.55m (14’11”) x 1.08m (3’7″) Guest W.C – 1.75m (5’9″) x 0.75m (2’6″) Sitting Room – 4.56m (15’0″) x 3.34m (10’11”) Kitchen/Dining Area – 5.03m (16’6″) x 3.46m (11’4″) Utility – 2.57m (8’5″) x 1.75m (5’9″) Landing – 3m (9’10”) x 2.01m (6’7″) Main Bathroom – 2.35m (7’9″) x 1.93m (6’4″) Bedroom 1 – 3.25m (10’8″) x 2.8m (9’2″) En-Suite – 2.78m (9’1″) x 0.87m (2’10”) Bedroom 2 – 2.72m (8’11”) x 3.66m (12’0″) Bedroom 3 – 2.75m (9’0″) x 3.7m (12’2″) Note: To arrange to view the property please contact our office on 091 – 632688 |
 Colm Farrell (Farrell Auctioneers Valuers & Estate Agents Ltd.)
Colm Farrell (Farrell Auctioneers Valuers & Estate Agents Ltd.)
+353 91 63 2688













